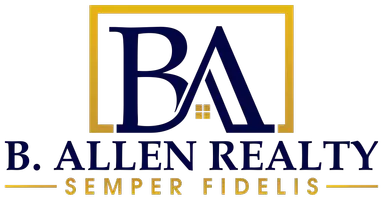102 KRISTOPHER DR Hamilton, NJ 08620
4 Beds
3 Baths
2,936 SqFt
UPDATED:
Key Details
Property Type Single Family Home
Sub Type Detached
Listing Status Active
Purchase Type For Sale
Square Footage 2,936 sqft
Price per Sqft $229
Subdivision Highlands
MLS Listing ID NJME2056806
Style Colonial
Bedrooms 4
Full Baths 2
Half Baths 1
HOA Y/N N
Abv Grd Liv Area 2,288
Originating Board BRIGHT
Year Built 1997
Available Date 2025-04-10
Annual Tax Amount $12,052
Tax Year 2024
Lot Size 10,006 Sqft
Acres 0.23
Lot Dimensions 82.00 x 122.00
Property Sub-Type Detached
Property Description
Situated in a quiet, low-traffic community, this home provides the perfect balance of privacy and accessibility. With only two entry points, the Highlands fosters a peaceful atmosphere where neighbors take leisurely strolls and enjoy the serenity of the surroundings.
Inside,on the main level the upgraded kitchen boasts granite countertops, full-height cabinets, modern appliances, tile flooring, and a sunny breakfast nook. The spacious family room invites relaxation with a gas fireplace, while the adjacent office, featuring vaulted ceilings, adds a valuable workspace. The main level also includes a half bath, a cozy sitting room, a formal dining area with French doors, and a convenient laundry/mudroom.
Upstairs, you'll find four generously sized bedrooms and two full baths, including a primary suite with an ensuite bath featuring double sinks, a soaking tub, and a separate shower. Natural light fills the home, complementing its airy, inviting ambiance.
Downstairs, the finished basement provides versatile recreation space and an 8x14 storage area—perfect for hobbies or organization. Outside, this home is built for entertaining, with a fenced yard, inviting patio, outdoor bar, and cozy firepit for gatherings.
The Highlands neighborhood features two updated fenced playgrounds, adding to its appeal, and falls within the highly regarded Hamilton School District. Plus, the home is conveniently located near major roads, shopping, and 15 minutes to Hamilton Train station, offering easy access to everyday essentials and commuting routes.
With few homes of this caliber available in Hamilton, and the only one available in this neighborhood, this is a rare opportunity!
Location
State NJ
County Mercer
Area Hamilton Twp (21103)
Zoning RESIDENTIAL
Rooms
Other Rooms Living Room, Dining Room, Primary Bedroom, Bedroom 2, Bedroom 3, Kitchen, Family Room, Breakfast Room, Bedroom 1, Laundry, Recreation Room, Storage Room, Utility Room, Bathroom 1, Bathroom 2, Bathroom 3
Basement Poured Concrete
Interior
Interior Features Attic, Bathroom - Soaking Tub, Bathroom - Tub Shower, Breakfast Area, Carpet, Ceiling Fan(s), Combination Dining/Living, Dining Area, Family Room Off Kitchen, Kitchen - Island, Kitchen - Eat-In, Primary Bath(s), Recessed Lighting, Store/Office, Upgraded Countertops, Walk-in Closet(s), Formal/Separate Dining Room, Crown Moldings
Hot Water Natural Gas
Heating Forced Air
Cooling Central A/C
Flooring Carpet, Ceramic Tile, Luxury Vinyl Plank
Fireplaces Number 1
Inclusions Appliances
Equipment Built-In Microwave, Dishwasher, Dryer, Energy Efficient Appliances, Extra Refrigerator/Freezer, Oven/Range - Gas, Refrigerator, Washer, Water Heater
Fireplace Y
Appliance Built-In Microwave, Dishwasher, Dryer, Energy Efficient Appliances, Extra Refrigerator/Freezer, Oven/Range - Gas, Refrigerator, Washer, Water Heater
Heat Source Natural Gas
Exterior
Exterior Feature Patio(s), Porch(es)
Parking Features Garage - Front Entry, Garage Door Opener, Inside Access
Garage Spaces 4.0
Fence Wood, Wrought Iron
Utilities Available Cable TV Available, Electric Available, Natural Gas Available, Phone Available, Under Ground
Water Access N
Roof Type Shingle
Accessibility None
Porch Patio(s), Porch(es)
Attached Garage 2
Total Parking Spaces 4
Garage Y
Building
Story 3
Foundation Concrete Perimeter
Sewer Public Sewer
Water Public
Architectural Style Colonial
Level or Stories 3
Additional Building Above Grade, Below Grade
Structure Type Dry Wall,Vaulted Ceilings
New Construction N
Schools
Elementary Schools Yardville
Middle Schools Reynolds
High Schools Steinert
School District Hamilton Township
Others
Pets Allowed Y
Senior Community No
Tax ID 03-02716 02-00007
Ownership Fee Simple
SqFt Source Assessor
Acceptable Financing FHA, Conventional, Negotiable, VA, Cash
Listing Terms FHA, Conventional, Negotiable, VA, Cash
Financing FHA,Conventional,Negotiable,VA,Cash
Special Listing Condition Standard
Pets Allowed No Pet Restrictions
Virtual Tour https://socialboost-production.s3.us-west-2.amazonaws.com/bMQ1jcfsRqJ3jlZ57Iq_nUgVgu2K3b2V_rnDea0OZECJbU2HWG40_QSIAVAjnZAZ.mp4






