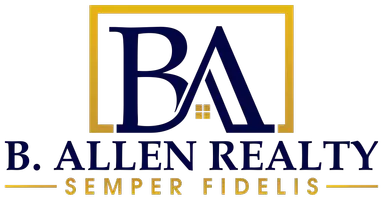5809 SPRUCE VALLEY DR Fredericksburg, VA 22407
4 Beds
4 Baths
3,057 SqFt
UPDATED:
Key Details
Property Type Single Family Home
Sub Type Detached
Listing Status Active
Purchase Type For Sale
Square Footage 3,057 sqft
Price per Sqft $182
Subdivision Lees Parke
MLS Listing ID VASP2032210
Style Colonial
Bedrooms 4
Full Baths 3
Half Baths 1
HOA Fees $260/qua
HOA Y/N Y
Abv Grd Liv Area 2,564
Year Built 2018
Annual Tax Amount $3,145
Tax Year 2022
Lot Size 6,769 Sqft
Acres 0.16
Property Sub-Type Detached
Source BRIGHT
Property Description
Welcome to 5809 Spruce Valley Drive — the perfect blend of comfort, space, and community in one of Fredericksburg's favorite neighborhoods. This 4-bedroom, 3.5-bath gem has room for everyone, whether you're hosting family game nights, holiday dinners, or just need space to stretch out and breathe.
Step inside to an open-concept main level that flows effortlessly from the kitchen to the family room and out to your private deck — ideal for summer cookouts or winding down with a glass of wine. The kitchen is a cook's dream, featuring granite countertops, tons of cabinet space, and a layout that keeps you connected to the action.
Upstairs, your oversized primary suite is a true retreat with dual walk-in closets and space to create a private lounge or reading nook. The upstairs laundry room? Total game-changer for busy mornings.
Need a spot for guests, a home gym, or movie nights? The finished walk-out basement has a full bath and flexible space for whatever your life demands — plus an unfinished area for storage or your next DIY project.
Outside your door, the resort-style amenities seal the deal: a sparkling pool, tennis courts, clubhouse, jogging paths, and tot lots make this a community you'll love coming home to. Plus, you're just minutes from I-95, shops, restaurants, and commuter routes.
Don't wait — homes like this in Lee's Parke don't last long. Schedule your private tour today!
Location
State VA
County Spotsylvania
Zoning P2
Rooms
Other Rooms Living Room, Dining Room, Primary Bedroom, Bedroom 2, Bedroom 3, Kitchen, Basement, Foyer, Bedroom 1, Laundry, Storage Room, Utility Room, Primary Bathroom, Full Bath, Half Bath
Basement Full, Interior Access, Outside Entrance, Rear Entrance, Heated, Improved, Space For Rooms, Walkout Stairs
Interior
Interior Features Attic, Bathroom - Soaking Tub, Bathroom - Tub Shower, Bathroom - Walk-In Shower, Breakfast Area, Carpet, Ceiling Fan(s), Dining Area, Kitchen - Island, Kitchen - Table Space, Pantry, Recessed Lighting, Walk-in Closet(s)
Hot Water Natural Gas
Heating Central
Cooling Central A/C
Equipment Built-In Microwave, Dishwasher, Disposal, Dryer, Exhaust Fan, Freezer, Icemaker, Oven/Range - Gas, Refrigerator, Washer, Water Heater, Water Dispenser
Furnishings No
Fireplace N
Appliance Built-In Microwave, Dishwasher, Disposal, Dryer, Exhaust Fan, Freezer, Icemaker, Oven/Range - Gas, Refrigerator, Washer, Water Heater, Water Dispenser
Heat Source Natural Gas
Exterior
Exterior Feature Deck(s), Porch(es)
Parking Features Garage - Front Entry, Garage Door Opener, Inside Access
Garage Spaces 2.0
Amenities Available Bike Trail, Club House, Common Grounds, Fitness Center, Jog/Walk Path, Pool - Outdoor, Swimming Pool, Tennis Courts, Tot Lots/Playground
Water Access N
Roof Type Shingle
Accessibility Mobility Improvements, Elevator
Porch Deck(s), Porch(es)
Attached Garage 2
Total Parking Spaces 2
Garage Y
Building
Story 3
Foundation Permanent
Sewer Public Sewer
Water Public
Architectural Style Colonial
Level or Stories 3
Additional Building Above Grade, Below Grade
New Construction N
Schools
School District Spotsylvania County Public Schools
Others
HOA Fee Include Common Area Maintenance,Pool(s),Road Maintenance,Snow Removal,Trash
Senior Community No
Tax ID 35M36-442-
Ownership Fee Simple
SqFt Source Estimated
Security Features Security System,Smoke Detector
Special Listing Condition Standard






