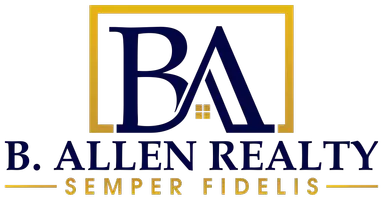12719 FOLLY QUARTER RD Ellicott City, MD 21042
5 Beds
5 Baths
8,183 SqFt
OPEN HOUSE
Sat May 17, 1:00pm - 3:00pm
UPDATED:
Key Details
Property Type Single Family Home
Sub Type Detached
Listing Status Active
Purchase Type For Sale
Square Footage 8,183 sqft
Price per Sqft $152
Subdivision Glenelg Manor Estates
MLS Listing ID MDHW2052388
Style Colonial
Bedrooms 5
Full Baths 5
HOA Fees $475/ann
HOA Y/N Y
Abv Grd Liv Area 5,427
Originating Board BRIGHT
Year Built 1990
Available Date 2025-05-16
Annual Tax Amount $15,603
Tax Year 2024
Lot Size 1.050 Acres
Acres 1.05
Property Sub-Type Detached
Property Description
Location
State MD
County Howard
Zoning RRDEO
Direction Northwest
Rooms
Other Rooms Living Room, Dining Room, Primary Bedroom, Sitting Room, Bedroom 2, Bedroom 3, Bedroom 4, Bedroom 5, Kitchen, Game Room, Family Room, Foyer, Sun/Florida Room, Exercise Room, Laundry, Loft, Mud Room, Other, Recreation Room, Storage Room, Utility Room, Bonus Room, Hobby Room
Basement Connecting Stairway, Daylight, Partial, Fully Finished, Improved, Interior Access, Sump Pump, Windows
Main Level Bedrooms 1
Interior
Interior Features Attic, Family Room Off Kitchen, Kitchen - Gourmet, Breakfast Area, Kitchen - Table Space, Chair Railings, Upgraded Countertops, Crown Moldings, Window Treatments, Primary Bath(s), Wood Floors, Recessed Lighting, Additional Stairway, Bathroom - Jetted Tub, Built-Ins, Carpet, Ceiling Fan(s), Dining Area, Entry Level Bedroom, Floor Plan - Open, Formal/Separate Dining Room, Kitchen - Eat-In, Kitchen - Island, Pantry, Skylight(s), Spiral Staircase, Walk-in Closet(s), Other
Hot Water Electric
Heating Heat Pump(s), Programmable Thermostat, Forced Air, Zoned
Cooling Central A/C, Ceiling Fan(s), Programmable Thermostat, Zoned
Flooring Hardwood, Carpet, Ceramic Tile, Concrete
Equipment Dishwasher, Disposal, Exhaust Fan, Extra Refrigerator/Freezer, Icemaker, Microwave, Oven - Double, Oven - Self Cleaning, Oven - Wall, Refrigerator, Washer, Water Conditioner - Owned, Cooktop, Dryer - Front Loading, Energy Efficient Appliances, Oven/Range - Electric, Stainless Steel Appliances, Washer - Front Loading, Water Dispenser, Water Heater
Fireplace N
Window Features Atrium,Bay/Bow,Double Pane,Skylights
Appliance Dishwasher, Disposal, Exhaust Fan, Extra Refrigerator/Freezer, Icemaker, Microwave, Oven - Double, Oven - Self Cleaning, Oven - Wall, Refrigerator, Washer, Water Conditioner - Owned, Cooktop, Dryer - Front Loading, Energy Efficient Appliances, Oven/Range - Electric, Stainless Steel Appliances, Washer - Front Loading, Water Dispenser, Water Heater
Heat Source Electric, Propane - Owned
Laundry Has Laundry, Main Floor
Exterior
Exterior Feature Deck(s)
Parking Features Garage Door Opener, Garage - Side Entry, Additional Storage Area, Inside Access
Garage Spaces 10.0
Utilities Available Cable TV Available
Amenities Available Common Grounds
Water Access N
View Garden/Lawn
Roof Type Asphalt,Architectural Shingle,Shingle
Street Surface Black Top,Paved
Accessibility Other
Porch Deck(s)
Road Frontage Private
Attached Garage 3
Total Parking Spaces 10
Garage Y
Building
Lot Description Corner, Landscaping, No Thru Street, Front Yard, Premium, Rear Yard, SideYard(s)
Story 4
Foundation Other
Sewer Septic Exists
Water Well
Architectural Style Colonial
Level or Stories 4
Additional Building Above Grade, Below Grade
Structure Type 9'+ Ceilings,Cathedral Ceilings,Vaulted Ceilings,Dry Wall,High
New Construction N
Schools
School District Howard County Public School System
Others
HOA Fee Include Road Maintenance,Snow Removal,Other,Common Area Maintenance
Senior Community No
Tax ID 1405358639
Ownership Fee Simple
SqFt Source Assessor
Security Features Main Entrance Lock,Smoke Detector
Special Listing Condition Standard
Virtual Tour https://media.homesight2020.com/12719-Folly-Quarter-Road/idx






