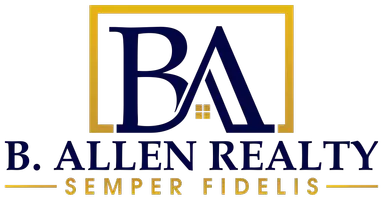20-1198 HOYLAKE CT Dover, DE 19904
3 Beds
3 Baths
2,417 SqFt
UPDATED:
Key Details
Property Type Single Family Home
Sub Type Detached
Listing Status Active
Purchase Type For Sale
Square Footage 2,417 sqft
Price per Sqft $169
Subdivision Foxhall
MLS Listing ID DEKT2036718
Style Ranch/Rambler
Bedrooms 3
Full Baths 2
Half Baths 1
HOA Y/N N
Abv Grd Liv Area 2,417
Originating Board BRIGHT
Year Built 1975
Available Date 2025-05-01
Annual Tax Amount $1,232
Tax Year 1996
Lot Size 0.380 Acres
Acres 0.38
Property Sub-Type Detached
Property Description
Welcome to your dream home—a beautifully crafted custom-built brick ranch nestled on a quiet cul-de-sac lot that backs to serene woods. This exceptional property offers timeless design, thoughtful updates, and the perfect blend of comfort and sophistication.
Premium Features & Upgrades:Oversized 2-Car Garage – Plenty of space for vehicles, storage, or hobbies
Formal Dining Room – Ideal for holiday meals and entertaining
Beautiful Wood Floors – Classic elegance throughout the main living areas
Large Country Kitchen with Morning Room – Abundant space, natural light, and warmth for cooking and gatheringBrick Fireplace with Insert – A cozy focal point for chilly evenings
Crown Moulding & Fresh Paint – Refined finishes and a move-in-ready atmosphere
Dedicated Den/Office – Featuring built-in bookshelves—perfect for remote work or reading nook Seamless Indoor-Outdoor Living:
Four-Season Room – Enjoy year-round comfort with views of nature
Rear Deck & Brick Patio – Perfect for entertaining, relaxing, or enjoying peaceful evenings
Comfort & Convenience:Remodeled Bathrooms – Modern, stylish finishes bring everyday luxury
Closet Organizers in Bedrooms – Stay neat and tidy with built-in storage solutions
This home is a rare find—offering space, elegance, and a private wooded backdrop in a sought-after location. Whether you're hosting, relaxing, or working from home, every detail has been designed with your lifestyle in mind.
Location
State DE
County Kent
Area Capital (30802)
Zoning RESI
Rooms
Other Rooms Living Room, Dining Room, Primary Bedroom, Bedroom 2, Kitchen, Family Room, Bedroom 1, Other
Basement Drainage System
Main Level Bedrooms 3
Interior
Interior Features Primary Bath(s), Attic/House Fan, Exposed Beams, Kitchen - Eat-In
Hot Water Electric
Heating Forced Air
Cooling Central A/C
Flooring Wood, Vinyl, Tile/Brick
Fireplaces Number 1
Fireplaces Type Brick
Equipment Dishwasher, Disposal
Fireplace Y
Appliance Dishwasher, Disposal
Heat Source Oil
Exterior
Exterior Feature Patio(s), Porch(es)
Parking Features Garage Door Opener
Garage Spaces 2.0
Utilities Available Cable TV
Water Access N
Accessibility None
Porch Patio(s), Porch(es)
Attached Garage 2
Total Parking Spaces 2
Garage Y
Building
Lot Description Cul-de-sac, Level
Story 1
Foundation Brick/Mortar, Crawl Space
Sewer Public Sewer
Water Public
Architectural Style Ranch/Rambler
Level or Stories 1
Additional Building Above Grade
New Construction N
Schools
High Schools Dover
School District Capital
Others
Senior Community No
Tax ID 67.13 ED 5 1 40
Ownership Fee Simple
SqFt Source Estimated
Acceptable Financing Conventional, VA
Listing Terms Conventional, VA
Financing Conventional,VA
Special Listing Condition Standard






