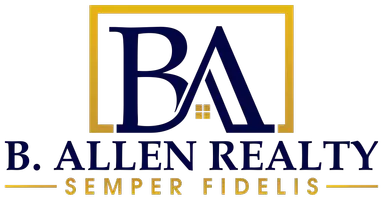2586 DONALD DR Pottstown, PA 19464
3 Beds
3 Baths
1,566 SqFt
OPEN HOUSE
Sun May 04, 12:00pm - 2:00pm
UPDATED:
Key Details
Property Type Single Family Home
Sub Type Detached
Listing Status Active
Purchase Type For Sale
Square Footage 1,566 sqft
Price per Sqft $258
Subdivision Willow Woods
MLS Listing ID PAMC2138686
Style Colonial
Bedrooms 3
Full Baths 2
Half Baths 1
HOA Y/N N
Abv Grd Liv Area 1,566
Originating Board BRIGHT
Year Built 1997
Available Date 2025-05-04
Annual Tax Amount $4,790
Tax Year 2025
Lot Size 9,200 Sqft
Acres 0.21
Lot Dimensions 80.00 x 115.00
Property Sub-Type Detached
Property Description
Step inside to an inviting layout that seamlessly connects the thoughtfully designed living area, dining room, and kitchen. The kitchen features a functional island and flows effortlessly to the backyard through sliding glass doors—perfect for indoor-outdoor living and entertaining. Upstairs, enjoy three generously sized bedrooms, including a private primary suite, ideal for relaxing at the end of the day.
This home has been thoughtfully updated for long-term ease of living, with a newer roof (2020), fresh paint (2025), energy-efficient windows (2020) to help lower energy bills, and a standby generator (2023) to keep you powered through any outage. The full basement provides excellent storage or future potential for a rec room, office, or gym.
Out back, you'll find a fully fenced yard with an expansive deck—perfect for pets, play, or private outdoor gatherings. With strong curb appeal and smart, valuable upgrades throughout, 2586 Donald St is ready to welcome you home.
Don't miss this one—schedule your showing today!
Location
State PA
County Montgomery
Area New Hanover Twp (10647)
Zoning R25
Rooms
Other Rooms Living Room, Dining Room, Primary Bedroom, Bedroom 2, Kitchen, Family Room, Bedroom 1, Laundry, Other, Attic, Primary Bathroom, Full Bath, Half Bath
Basement Full
Interior
Interior Features Ceiling Fan(s), Breakfast Area, Attic, Carpet, Kitchen - Eat-In, Kitchen - Island, Pantry, Primary Bath(s), Walk-in Closet(s)
Hot Water Natural Gas
Heating Forced Air
Cooling Central A/C
Flooring Fully Carpeted, Vinyl, Tile/Brick
Equipment Oven - Self Cleaning, Oven/Range - Gas, Stainless Steel Appliances, Dishwasher, Washer, Dryer
Fireplace N
Window Features Energy Efficient,Replacement
Appliance Oven - Self Cleaning, Oven/Range - Gas, Stainless Steel Appliances, Dishwasher, Washer, Dryer
Heat Source Natural Gas
Laundry Main Floor, Has Laundry
Exterior
Exterior Feature Deck(s)
Parking Features Garage - Front Entry, Inside Access
Garage Spaces 1.0
Utilities Available Cable TV
Water Access N
Roof Type Pitched,Shingle
Accessibility None
Porch Deck(s)
Attached Garage 1
Total Parking Spaces 1
Garage Y
Building
Lot Description Level, Trees/Wooded, Front Yard, Rear Yard, SideYard(s)
Story 2
Foundation Concrete Perimeter
Sewer Public Sewer
Water Public
Architectural Style Colonial
Level or Stories 2
Additional Building Above Grade, Below Grade
New Construction N
Schools
High Schools Boyertown Area Jhs-East
School District Boyertown Area
Others
Senior Community No
Tax ID 47-00-01416-355
Ownership Fee Simple
SqFt Source Assessor
Acceptable Financing Conventional, Cash
Listing Terms Conventional, Cash
Financing Conventional,Cash
Special Listing Condition Standard






