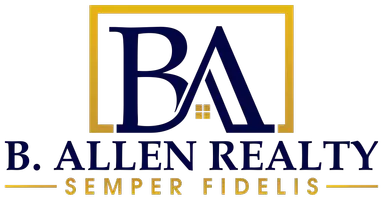1001 SAINT PAUL ST #6G Baltimore, MD 21202
1 Bed
1 Bath
705 SqFt
UPDATED:
Key Details
Property Type Single Family Home, Condo
Sub Type Unit/Flat/Apartment
Listing Status Active
Purchase Type For Sale
Square Footage 705 sqft
Price per Sqft $163
Subdivision Mount Vernon Place Historic District
MLS Listing ID MDBA2167064
Style Unit/Flat
Bedrooms 1
Full Baths 1
HOA Fees $673/mo
HOA Y/N Y
Abv Grd Liv Area 705
Originating Board BRIGHT
Year Built 1920
Annual Tax Amount $2,134
Tax Year 2025
Property Sub-Type Unit/Flat/Apartment
Property Description
Completely remodeled in 2021, this thoughtfully redesigned residence blends contemporary comfort with timeless charm. Traditional walls that once separated the kitchen and living room were removed to create a modern open-concept layout, offering seamless flow, elevated style, and easy communication throughout the space.
At the heart of the home is a chef-inspired kitchen featuring a large island that doubles as a dining area, abundant cabinetry, and sleek finishes – perfect for cooking, entertaining, or everyday living.
The corner unit offers sweeping city views. A brand-new HVAC system ensures quiet, efficient heating and cooling all year round.
The spacious bedroom is a true retreat, featuring a wall-to-wall walk-in-style closet that provides generous storage without sacrificing design. It's both functional, perfect for organizing wardrobes and accessories with ease.
Residents enjoy a suite of amenities including 24/7 front desk security, secure package pickup/drop-off, laundry facilities in the basement, and a rooftop deck offering breathtaking panoramic views of the Baltimore skyline.
Garage parking is available for lease on a first-come, first-serve basis for $160/month (parking space does not convey with the unit).
Just a 10-minute walk to Penn Station and the Light Rail, this prime location offers unmatched convenience. Discover the vibrant culture of Mt. Vernon – from art galleries and theaters to the Baltimore Farmers Market and nearby Johns Hopkins and UMD shuttle stops.
Whether you're a first-time buyer, student, or investor, Unit 12H delivers style, space, and an unbeatable city lifestyle.
Location
State MD
County Baltimore City
Zoning OR-2
Rooms
Basement Fully Finished, Rear Entrance
Main Level Bedrooms 1
Interior
Interior Features Breakfast Area, Carpet, Combination Dining/Living, Efficiency, Elevator, Entry Level Bedroom, Flat, Floor Plan - Open, Intercom, Kitchen - Island, Wood Floors
Hot Water Other
Heating Wall Unit
Cooling Window Unit(s)
Equipment Built-In Microwave, Dishwasher, ENERGY STAR Dishwasher, ENERGY STAR Refrigerator, Intercom, Oven/Range - Gas
Fireplace N
Appliance Built-In Microwave, Dishwasher, ENERGY STAR Dishwasher, ENERGY STAR Refrigerator, Intercom, Oven/Range - Gas
Heat Source Electric
Exterior
Water Access N
Accessibility 36\"+ wide Halls, Elevator, Other
Garage N
Building
Story 1
Unit Features Hi-Rise 9+ Floors
Sewer Public Septic
Water Public
Architectural Style Unit/Flat
Level or Stories 1
Additional Building Above Grade, Below Grade
New Construction N
Schools
School District Baltimore City Public Schools
Others
Pets Allowed Y
Senior Community No
Tax ID 0311120507 088
Ownership Fee Simple
Acceptable Financing FHA, Conventional, Cash, Exchange, VA
Listing Terms FHA, Conventional, Cash, Exchange, VA
Financing FHA,Conventional,Cash,Exchange,VA
Special Listing Condition Standard
Pets Allowed Dogs OK, Cats OK






