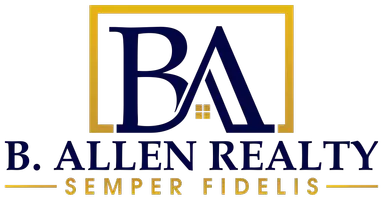126 HIDDEN FARM DR Mineral, VA 23117
3 Beds
2 Baths
1,472 SqFt
OPEN HOUSE
Sat May 17, 2:00pm - 5:00pm
UPDATED:
Key Details
Property Type Single Family Home
Sub Type Detached
Listing Status Active
Purchase Type For Sale
Square Footage 1,472 sqft
Price per Sqft $244
Subdivision Hidden Farm Estates
MLS Listing ID VALA2007810
Style Contemporary,Ranch/Rambler,Farmhouse/National Folk
Bedrooms 3
Full Baths 2
HOA Fees $60/ann
HOA Y/N Y
Abv Grd Liv Area 1,472
Originating Board BRIGHT
Year Built 2020
Annual Tax Amount $1,822
Tax Year 2021
Lot Size 1.706 Acres
Acres 1.71
Property Sub-Type Detached
Property Description
Coming into the home you have a spacious family room right off the kitchen, and the 9 ft ceilings create a light and airy aesthetic that you can't miss! The kitchen is massive and has all the cabinet and counter space you need. It features upgraded granite, stainless steel appliances, and an oversized island with a breakfast bar, a pantry and an eat kitchen area.
If you are searching for easy one level living this home is the one for you! All rooms have easy access to the family room and the kitchen. The primary suite boasts an ensuite bathroom, featuring a walk-in closet, upgraded granite double sinks, and a walk-in shower.
One of the best features about this home is the outdoor space! Stepping right out of the kitchen to the back yard you have a stone patio, and a fire pit, with plenty of open space and privacy! Enjoy sipping lemonade on a hot day in a rocking chair on the front porch, overlooking the meticulously maintained landscape.
This home is conveniently located close to the towns of Louisa, and Mineral, as well as Louisa Middle and High Schools, and is in close proximity to Lake Anna. Schedule your private tour today!
Location
State VA
County Louisa
Zoning R
Rooms
Main Level Bedrooms 3
Interior
Interior Features Breakfast Area, Ceiling Fan(s), Dining Area, Entry Level Bedroom, Family Room Off Kitchen, Floor Plan - Open, Kitchen - Island, Pantry, Upgraded Countertops, Walk-in Closet(s), Window Treatments
Hot Water Electric
Heating Central, Heat Pump(s)
Cooling Central A/C, Ceiling Fan(s)
Equipment Stainless Steel Appliances, Refrigerator, Built-In Microwave, Stove, Dishwasher, Washer, Dryer, Extra Refrigerator/Freezer
Appliance Stainless Steel Appliances, Refrigerator, Built-In Microwave, Stove, Dishwasher, Washer, Dryer, Extra Refrigerator/Freezer
Heat Source Electric
Laundry Main Floor
Exterior
Exterior Feature Porch(es), Patio(s)
Parking Features Additional Storage Area, Garage - Front Entry
Garage Spaces 2.0
Utilities Available Electric Available
Water Access N
Accessibility None
Porch Porch(es), Patio(s)
Total Parking Spaces 2
Garage Y
Building
Lot Description Backs to Trees, Front Yard, Landscaping, No Thru Street, Level, Partly Wooded, Rear Yard, Road Frontage, Rural, SideYard(s)
Story 1
Foundation Crawl Space
Sewer On Site Septic
Water Private, Well
Architectural Style Contemporary, Ranch/Rambler, Farmhouse/National Folk
Level or Stories 1
Additional Building Above Grade, Below Grade
Structure Type 9'+ Ceilings
New Construction N
Schools
High Schools Louisa County
School District Louisa County Public Schools
Others
Senior Community No
Tax ID 42 22 68
Ownership Fee Simple
SqFt Source Estimated
Special Listing Condition Standard






