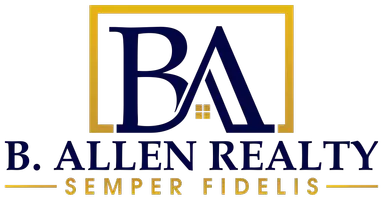11545 PINE CONE CT Reston, VA 20191
3 Beds
4 Baths
1,644 SqFt
UPDATED:
Key Details
Property Type Townhouse
Sub Type Interior Row/Townhouse
Listing Status Active
Purchase Type For Rent
Square Footage 1,644 sqft
Subdivision Reston
MLS Listing ID VAFX2240014
Style Colonial
Bedrooms 3
Full Baths 2
Half Baths 2
HOA Fees $708/ann
HOA Y/N Y
Abv Grd Liv Area 1,644
Originating Board BRIGHT
Year Built 1978
Lot Size 1,584 Sqft
Acres 0.04
Property Sub-Type Interior Row/Townhouse
Property Description
This beautifully updated townhome blends style and comfort in every room. Enjoy a light-filled interior with fresh, modern paint and elegant hardwood floors throughout the main level. The kitchen is a true showstopper. Featuring granite countertops, custom cabinetry, stainless steel appliances, and a large island with ample seating. A spacious breakfast area with warm cork flooring opens to a generous deck, perfect for hosting outdoor gatherings.
Upstairs, you'll find a large and inviting bedroom retreat with a cozy sitting area, along with two additional well-sized bedrooms offering peaceful, private views. The lower level offers even more space, with a sizable laundry and utility area, abundant storage, and a versatile bonus room with a wood-burning fireplace, bamboo flooring, and abundant natural light from sliding doors leading to the backyard. There's also a convenient half bath with plumbing ready for a future shower.
This home is packed with thoughtful upgrades. Just in time for the Spring. Come see what's blooming!
Move in Fee- $150
Location
State VA
County Fairfax
Zoning 370
Rooms
Other Rooms Living Room, Dining Room, Primary Bedroom, Bedroom 2, Bedroom 3, Kitchen, Family Room, Foyer, Breakfast Room, Laundry, Storage Room
Basement Daylight, Full, Full, Heated, Interior Access, Rear Entrance, Sump Pump, Walkout Level, Windows
Interior
Interior Features Breakfast Area, Ceiling Fan(s), Combination Dining/Living, Kitchen - Eat-In, Kitchen - Island, Kitchen - Table Space, Recessed Lighting, Upgraded Countertops, Walk-in Closet(s), Window Treatments, Wood Floors, Chair Railings
Hot Water Electric
Heating Heat Pump(s)
Cooling Central A/C, Ceiling Fan(s)
Flooring Hardwood, Ceramic Tile
Fireplaces Number 1
Fireplaces Type Wood, Screen
Equipment Exhaust Fan, Humidifier, Refrigerator, Icemaker, Oven/Range - Electric, Washer, Dryer, Disposal
Fireplace Y
Window Features Bay/Bow
Appliance Exhaust Fan, Humidifier, Refrigerator, Icemaker, Oven/Range - Electric, Washer, Dryer, Disposal
Heat Source Electric
Laundry Lower Floor
Exterior
Exterior Feature Deck(s)
Parking On Site 1
Amenities Available Baseball Field, Basketball Courts, Bike Trail, Common Grounds, Community Center, Jog/Walk Path, Pool - Indoor, Pool - Outdoor, Recreational Center, Tennis Courts
Water Access N
View Trees/Woods
Roof Type Asphalt
Accessibility None
Porch Deck(s)
Garage N
Building
Lot Description Backs - Open Common Area, Backs - Parkland, No Thru Street
Story 3
Foundation Permanent
Sewer Public Sewer
Water Public
Architectural Style Colonial
Level or Stories 3
Additional Building Above Grade, Below Grade
New Construction N
Schools
Elementary Schools Terraset
Middle Schools Hughes
High Schools South Lakes
School District Fairfax County Public Schools
Others
Pets Allowed Y
HOA Fee Include Common Area Maintenance,Lawn Maintenance,Pool(s),Trash
Senior Community No
Tax ID 0262 15030011
Ownership Other
SqFt Source Assessor
Pets Allowed Case by Case Basis






