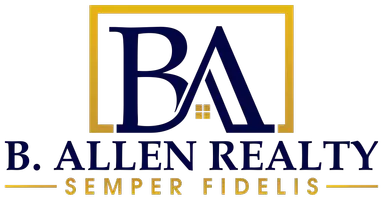1609 WOODMOOR LN Mclean, VA 22101
7 Beds
8 Baths
4,830 SqFt
OPEN HOUSE
Sun May 18, 1:00pm - 3:00pm
UPDATED:
Key Details
Property Type Single Family Home
Sub Type Detached
Listing Status Active
Purchase Type For Sale
Square Footage 4,830 sqft
Price per Sqft $611
Subdivision Kent Gardens
MLS Listing ID VAFX2240362
Style Craftsman
Bedrooms 7
Full Baths 7
Half Baths 1
HOA Y/N N
Abv Grd Liv Area 4,830
Originating Board BRIGHT
Year Built 2023
Annual Tax Amount $26,750
Tax Year 2025
Lot Size 10,500 Sqft
Acres 0.24
Property Sub-Type Detached
Property Description
Step into timeless elegance with this exceptional custom-built residence by the acclaimed M-R Custom Homes. Completed just two years ago, this stunning 7-bedroom, 7.5-bathroom home offers over 6,550 square feet of luxurious finished living space on a beautifully landscaped 10,500 sq ft lot in central McLean.
Thoughtfully designed for both everyday living and elegant entertaining, the main level showcases soaring 10-foot ceilings and beautiful 4-inch White Oak hardwood flooring. At the heart of the home is the gourmet chef's kitchen, a culinary masterpiece featuring top-of-the-line appliances including a 48” Wolf range, 48” Sub-Zero refrigerator, and 30” Wolf microwave. A 2.5 inch thick granite center island, custom inset maple cabinetry, a spacious walk-in pantry, and under-sink water filtration system complete this impressive space.
Seamlessly connected to the kitchen, the inviting family room features a 42” ventless gas fireplace, coffered ceiling, and flows effortlessly into a screened-in 3-season porch—an entertainer's dream. This outdoor retreat boasts Trex all-weather flooring, skylights, ceiling fan, built-in heaters, and stairs that lead to a level, fenced backyard, making it perfect for year-round enjoyment.
The main level also includes:
A formal dining room with a butler's pantry, private office or living room with French doors, main-level bedroom with ensuite bath, designer powder room, and a custom mudroom with built-in cubbies, bench, and elegant tile.
Upstairs, retreat to the luxurious primary suite with dual walk-in closets and a spa-inspired bathroom featuring a double vanity, frameless glass shower, freestanding soaking tub, and radiant heated floors. Three additional generously sized bedrooms, each with their own ensuite baths, and a large laundry room provide functionality and ease.
The third-floor loft suite is ideal for guests, an au pair, or a home office, offering a private bedroom, full bath, and walk-in closet.
The fully finished lower level extends the living space with a spacious recreation room (Luxury Vinyl Plank flooring), a dedicated fitness room with rubber flooring, a private bedroom with full bath, and a flexible craft or storage room.
Every detail has been thoughtfully curated—from the $38,000 in custom drapery and blinds to ceiling-mounted speakers throughout the kitchen, dining room, family room, porch, primary suite, and basement. Smart home upgrades include a Ring/Nest doorbell system, and the home offers 9-foot ceilings on the upper and lower levels and an 8-foot ceiling in the loft. A spacious 2-car garage and ample storage on every floor further enhance convenience.
Perfectly positioned just blocks from the scenic Pimmit Run Trail and minutes to I-66, I-495, the Dulles Toll Road, Tysons, Metro stations, and McLean's premier shops and restaurants. Zoned for Kent Gardens Elementary, Longfellow Middle, and McLean High School, this exceptional home combines luxury, location, and livability in one of the area's most desirable communities.
Location
State VA
County Fairfax
Zoning 130
Rooms
Other Rooms Living Room, Dining Room, Primary Bedroom, Bedroom 3, Bedroom 4, Bedroom 5, Kitchen, Foyer, Breakfast Room, Bedroom 1, Exercise Room, Laundry, Mud Room, Office, Recreation Room, Bedroom 6, Bathroom 1, Bathroom 2, Bathroom 3, Primary Bathroom, Screened Porch
Basement Connecting Stairway, Full, Fully Finished, Heated, Interior Access, Outside Entrance, Rear Entrance, Sump Pump, Walkout Level, Windows
Main Level Bedrooms 1
Interior
Hot Water 60+ Gallon Tank
Heating Central, Forced Air, Humidifier, Programmable Thermostat, Zoned
Cooling Central A/C, Programmable Thermostat, Multi Units, Ceiling Fan(s), Zoned
Fireplaces Number 1
Fireplace Y
Heat Source Natural Gas
Laundry Has Laundry, Dryer In Unit, Washer In Unit, Upper Floor
Exterior
Exterior Feature Screened, Porch(es)
Parking Features Garage - Front Entry, Garage Door Opener
Garage Spaces 2.0
Water Access N
Accessibility None
Porch Screened, Porch(es)
Attached Garage 2
Total Parking Spaces 2
Garage Y
Building
Story 4
Foundation Concrete Perimeter
Sewer Public Sewer
Water Public
Architectural Style Craftsman
Level or Stories 4
Additional Building Above Grade, Below Grade
New Construction N
Schools
Elementary Schools Kent Gardens
Middle Schools Longfellow
High Schools Mclean
School District Fairfax County Public Schools
Others
Senior Community No
Tax ID 0304 29 0014
Ownership Fee Simple
SqFt Source Assessor
Security Features Exterior Cameras,Security System
Acceptable Financing Cash, Conventional, FHA, VA
Listing Terms Cash, Conventional, FHA, VA
Financing Cash,Conventional,FHA,VA
Special Listing Condition Standard
Virtual Tour https://my.matterport.com/show/?m=kmZs84RPDBM&brand=0&mls=1&






