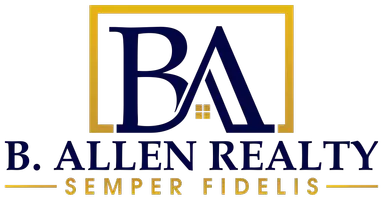7543 BRENISH DR Gaithersburg, MD 20879
4 Beds
2 Baths
3,168 SqFt
OPEN HOUSE
Sun May 18, 1:00pm - 3:00pm
UPDATED:
Key Details
Property Type Single Family Home
Sub Type Detached
Listing Status Active
Purchase Type For Sale
Square Footage 3,168 sqft
Price per Sqft $176
Subdivision Edinburgh
MLS Listing ID MDMC2178234
Style Ranch/Rambler
Bedrooms 4
Full Baths 2
HOA Fees $75/mo
HOA Y/N Y
Abv Grd Liv Area 1,584
Year Built 1988
Annual Tax Amount $5,495
Tax Year 2024
Lot Size 6,014 Sqft
Acres 0.14
Property Sub-Type Detached
Source BRIGHT
Property Description
The main level offers a luxurious primary suite complete with double closets and stylish barn doors, along with three additional bedrooms and a remodeled full bathroom with double sinks. The home also comes with a full house water filtration system for your peace of mind. Downstairs, the finished lower level provides a warm and inviting living room, a massive recreation room ideal for family fun and entertaining, as well as a finished laundry area with utility sink, built-in cabinets and countertop. Additional bonus room that could serve as a fifth bedroom or home office—complete with its own bathroom. Recent updates include a new roof installed just 4 years ago, offering peace of mind for the next owners. Step outside to enjoy the fenced-in backyard with a charming patio and trellis, along with a shed for extra storage. This home offers both space and comfort, perfect for modern living.
Location
State MD
County Montgomery
Zoning R60
Rooms
Basement Fully Finished, Walkout Level
Main Level Bedrooms 4
Interior
Hot Water Electric
Heating Heat Pump(s)
Cooling Heat Pump(s)
Flooring Wood, Ceramic Tile, Carpet
Fireplaces Number 1
Fireplaces Type Gas/Propane
Fireplace Y
Heat Source Electric, Propane - Owned
Laundry Lower Floor
Exterior
Exterior Feature Patio(s)
Water Access N
Roof Type Asphalt
Accessibility Level Entry - Main
Porch Patio(s)
Garage N
Building
Story 2
Foundation Other
Sewer Public Sewer
Water Public, Filter
Architectural Style Ranch/Rambler
Level or Stories 2
Additional Building Above Grade, Below Grade
New Construction N
Schools
School District Montgomery County Public Schools
Others
Senior Community No
Tax ID 160102736134
Ownership Fee Simple
SqFt Source Assessor
Acceptable Financing Cash, Conventional, FHA, VA
Horse Property N
Listing Terms Cash, Conventional, FHA, VA
Financing Cash,Conventional,FHA,VA
Special Listing Condition Standard
Virtual Tour https://mls.TruPlace.com/property/160/136442/






