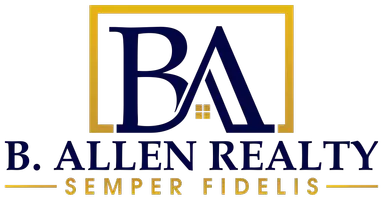7287 EVANS MILL RD Mclean, VA 22101
4 Beds
4 Baths
3,201 SqFt
OPEN HOUSE
Sun May 25, 2:00pm - 4:00pm
UPDATED:
Key Details
Property Type Single Family Home
Sub Type Detached
Listing Status Active
Purchase Type For Sale
Square Footage 3,201 sqft
Price per Sqft $523
Subdivision Evans Mill Pond
MLS Listing ID VAFX2241524
Style Colonial
Bedrooms 4
Full Baths 3
Half Baths 1
HOA Fees $675/qua
HOA Y/N Y
Abv Grd Liv Area 2,258
Year Built 1984
Annual Tax Amount $16,238
Tax Year 2025
Lot Size 9,810 Sqft
Acres 0.23
Property Sub-Type Detached
Source BRIGHT
Property Description
Upon entering, you are welcomed by gleaming hardwood floors and the classic charm of plantation shutters. The formal dining room seamlessly opens to a backyard retreat through elegant French doors, leading to a private Trex deck. This magnificent deck partially encircles the home, providing an ideal setting for alfresco dining and entertaining, enveloped by the natural beauty of the surroundings.
Designer touches and custom window treatments accentuate the home's sophistication throughout. The family room, adjacent to the beautifully appointed kitchen, invites relaxation by the warm glow of the fireplace. The fully finished basement offers a versatile array of opportunities, including a recreation room, an additional bedroom for an au-pair or guests, and a space well-suited for a home gym or office.
The meticulously manicured lawn and extensive landscaping further enhance the outdoor living experience, crafting a picturesque setting for gatherings or serene reflection.
Nestled within the Evans Mill Pond community, this home enriches your lifestyle with access to a picturesque pond, a charming gazebo, tennis courts, and a playground.
Embrace the elegance and luxury this residence offers, conveniently positioned in the vibrant McLean community. Here, every detail is thoughtfully curated to provide a lifestyle of comfort, style, and tranquility.
List of Extensive Improvements:
- Hardwood floors installed on the upper level (2019)
- New Anderson French doors to dining room (2019)
- New windows (2021)
- New front door and exterior paint (2022)
- New luxury vinyl plank floors in the basement (2023)
- New Trex deck (2023)
- New roof and skylights (2024)
- New hot water heater (2024)
- Extensive landscaping (2025)
Location
State VA
County Fairfax
Zoning R-5
Rooms
Basement Fully Finished, Daylight, Partial
Interior
Interior Features Ceiling Fan(s), Dining Area, Kitchen - Eat-In, Recessed Lighting, Primary Bath(s), Pantry, Skylight(s), Upgraded Countertops, Walk-in Closet(s), Window Treatments, Wood Floors
Hot Water Natural Gas
Heating Central
Cooling Central A/C, Programmable Thermostat
Fireplaces Number 3
Fireplace Y
Window Features Skylights
Heat Source Natural Gas
Exterior
Parking Features Additional Storage Area
Garage Spaces 2.0
Water Access N
Accessibility None
Attached Garage 2
Total Parking Spaces 2
Garage Y
Building
Story 3
Foundation Slab
Sewer Public Sewer
Water Public
Architectural Style Colonial
Level or Stories 3
Additional Building Above Grade, Below Grade
New Construction N
Schools
High Schools Langley
School District Fairfax County Public Schools
Others
Senior Community No
Tax ID 0301 24 0001
Ownership Fee Simple
SqFt Source Assessor
Special Listing Condition Standard
Virtual Tour https://homes.amazinglistingphotos.com/7287-Evans-Mill-Rd/idx






