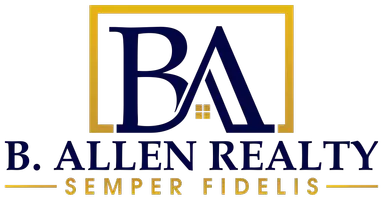9600-J AMBERLEIGH LN #9600J Perry Hall, MD 21128
2 Beds
2 Baths
1,658 SqFt
UPDATED:
Key Details
Property Type Condo
Sub Type Condo/Co-op
Listing Status Active
Purchase Type For Sale
Square Footage 1,658 sqft
Price per Sqft $219
Subdivision Perry Hall Farms
MLS Listing ID MDBC2128360
Style Traditional
Bedrooms 2
Full Baths 2
Condo Fees $360/mo
HOA Y/N N
Abv Grd Liv Area 1,658
Year Built 2003
Annual Tax Amount $3,252
Tax Year 2024
Property Sub-Type Condo/Co-op
Source BRIGHT
Property Description
Welcome to a home where comfort, convenience, and community come together. Located in The Windsor at Perry Hall Farms, this third-floor end-unit condo offers over 1,600 square feet of thoughtfully designed living space, soaring ceilings, and abundant natural light—all wrapped in a low-maintenance lifestyle you will love.
Step into the spacious foyer with double closets that help keep everything in its place. From there, the open-concept living area welcomes you with elegant crown molding, a cozy gas fireplace, and extra windows that fill the space with sunshine. Whether you are hosting guests or enjoying a quiet evening at home, this space feels warm, open, and easy.
The kitchen offers a timeless design with Corian countertops, white cabinetry, ceramic tile flooring, a gas stove, and pantry storage. It flows seamlessly into a bright sunroom-style breakfast area—the perfect spot for your morning coffee or crossword puzzle with a view.
The primary suite, set privately at one end of the condo, features a large bedroom, a walk-in closet, and a flexible sitting room—perfect for a home office, reading nook, craft corner, or home gym. The attached en-suite bath includes a dual-sink vanity and a tub/shower combination. On the opposite end of the home, a comfortable guest bedroom and full bath with walk-in shower create the ideal layout for privacy and function.
With secure entry and an elevator to the third floor, coming and going is a breeze. Prefer to get your steps in? The staircase is there if you're feeling energetic!
Life at The Windsor is designed for ease. The condo association handles all exterior maintenance, snow removal, professional landscaping, and even your water bill—so you can enjoy more of what matters, without the hassles of home upkeep. Bring your furry friends too—pets are welcome!
The community is known for its brick buildings, peaceful walking trails, and friendly neighbors. Best of all, you are just moments from the Perry Hall library, scenic parks, grocery stores, fitness centers, and neighborhood-favorite restaurants.
Recent Updates: HVAC (2014), Water Heater (2015)
Assigned Parking: Space #68 (buyer to confirm with management)
If you are looking for space, sunshine, and a simpler way of life, 9600-J Amberleigh Lane is ready to welcome you home.
Location
State MD
County Baltimore
Zoning *
Rooms
Other Rooms Living Room, Dining Room, Primary Bedroom, Sitting Room, Bedroom 2, Kitchen, Foyer, Breakfast Room, Laundry, Storage Room, Primary Bathroom, Full Bath
Main Level Bedrooms 2
Interior
Interior Features Breakfast Area, Dining Area, Chair Railings, Upgraded Countertops, Crown Moldings, Elevator, Primary Bath(s), Floor Plan - Open
Hot Water Natural Gas
Heating Forced Air
Cooling Central A/C
Flooring Carpet, Ceramic Tile, Engineered Wood
Fireplaces Number 1
Fireplaces Type Corner, Gas/Propane, Mantel(s)
Equipment Dishwasher, Disposal, Dryer, Exhaust Fan, Microwave, Range Hood, Refrigerator, Stove, Washer
Fireplace Y
Window Features Screens
Appliance Dishwasher, Disposal, Dryer, Exhaust Fan, Microwave, Range Hood, Refrigerator, Stove, Washer
Heat Source Natural Gas
Laundry Dryer In Unit, Washer In Unit
Exterior
Exterior Feature Balcony
Garage Spaces 1.0
Parking On Site 1
Utilities Available Natural Gas Available
Amenities Available Common Grounds, Elevator, Extra Storage, Jog/Walk Path
Water Access N
Roof Type Asphalt
Accessibility 32\"+ wide Doors, Elevator
Porch Balcony
Total Parking Spaces 1
Garage N
Building
Story 1
Unit Features Garden 1 - 4 Floors
Sewer Public Sewer
Water Public
Architectural Style Traditional
Level or Stories 1
Additional Building Above Grade, Below Grade
Structure Type 9'+ Ceilings
New Construction N
Schools
School District Baltimore County Public Schools
Others
Pets Allowed Y
HOA Fee Include Ext Bldg Maint,Lawn Maintenance,Management,Insurance,Reserve Funds,Road Maintenance,Snow Removal,Trash,Water
Senior Community No
Tax ID 04112400003258
Ownership Condominium
Security Features Intercom,Main Entrance Lock,Sprinkler System - Indoor,Smoke Detector
Special Listing Condition Standard
Pets Allowed Number Limit






