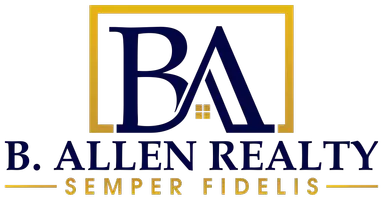503 COLONY CT NW Vienna, VA 22180
4 Beds
3 Baths
2,156 SqFt
OPEN HOUSE
Sun Jun 01, 2:00pm - 4:00pm
UPDATED:
Key Details
Property Type Single Family Home
Sub Type Detached
Listing Status Active
Purchase Type For Sale
Square Footage 2,156 sqft
Price per Sqft $544
Subdivision Heritage Of Vienna
MLS Listing ID VAFX2238064
Style Split Foyer,Split Level
Bedrooms 4
Full Baths 3
HOA Y/N N
Abv Grd Liv Area 1,326
Year Built 1965
Available Date 2025-05-29
Annual Tax Amount $10,513
Tax Year 2025
Lot Size 0.378 Acres
Acres 0.38
Property Sub-Type Detached
Source BRIGHT
Property Description
Step inside to discover a renovated and expanded Kitchen, equipped with stainless steel appliances, granite counters, and a convenient eat-in area. The windowed kitchen overlooks the absolutely gorgeous and huge private backyard. Adjacent, you'll find a formal Dining Room and cozy Living Room with a large bay window.
The lower level includes a large Rec Room complete with a natural exposed brick fireplace; two additional bedrooms, full bath, laundry and utility room.
Located within the Town of Vienna and convenient to:
- Shopping, Restaurants, and Entertainment
- Recreation through the Community Center, Northside Park, W&OD Trail access, Town Green, and More!
Material Updates:
- 2023 Carrier Gas Furnace
- 2021 Carrier AC Unit
- 2021 Electric Hot Water Heater
- 2019 New Roof
Sought after school pyramid:
Louise Archer, ES
Thoreau, MS
Madison, HS
FANTASTIC LOCATION! Convenient and easy access to: Vienna Metro (less than 3 miles), Maple Avenue (Rt. 123), Rt 66, Rt 495, Tysons Corner and Dulles Airport!
Location
State VA
County Fairfax
Zoning 904
Rooms
Other Rooms Living Room, Dining Room, Bedroom 2, Bedroom 3, Bedroom 4, Kitchen, Bedroom 1, Laundry, Recreation Room, Bathroom 1, Bathroom 2, Bathroom 3
Basement Daylight, Partial, Full, Heated, Improved, Interior Access, Partially Finished, Windows, Workshop
Main Level Bedrooms 2
Interior
Interior Features Built-Ins, Carpet, Ceiling Fan(s), Crown Moldings, Dining Area, Floor Plan - Traditional, Formal/Separate Dining Room, Kitchen - Eat-In, Kitchen - Gourmet, Kitchen - Table Space, Primary Bath(s), Recessed Lighting, Upgraded Countertops, Walk-in Closet(s), Window Treatments, Wood Floors
Hot Water Electric
Heating Central, Forced Air, Programmable Thermostat
Cooling Central A/C
Flooring Carpet, Hardwood, Ceramic Tile
Fireplaces Number 1
Fireplaces Type Brick, Gas/Propane, Screen
Equipment Built-In Microwave, Cooktop, Dishwasher, Disposal, Dryer, Humidifier, Microwave, Oven - Wall, Range Hood, Refrigerator, Stainless Steel Appliances, Washer, Water Heater
Furnishings No
Fireplace Y
Window Features Bay/Bow
Appliance Built-In Microwave, Cooktop, Dishwasher, Disposal, Dryer, Humidifier, Microwave, Oven - Wall, Range Hood, Refrigerator, Stainless Steel Appliances, Washer, Water Heater
Heat Source Natural Gas
Laundry Lower Floor
Exterior
Exterior Feature Patio(s)
Fence Rear, Fully
Utilities Available Under Ground
Water Access N
View Garden/Lawn
Roof Type Architectural Shingle,Asphalt
Street Surface Black Top,Paved
Accessibility 2+ Access Exits
Porch Patio(s)
Road Frontage City/County
Garage N
Building
Lot Description Cleared, Cul-de-sac, Landscaping, No Thru Street, Premium, Private, Rear Yard
Story 2
Foundation Block, Brick/Mortar, Slab
Sewer Public Septic, Public Sewer
Water Public
Architectural Style Split Foyer, Split Level
Level or Stories 2
Additional Building Above Grade, Below Grade
Structure Type Dry Wall
New Construction N
Schools
Elementary Schools Louise Archer
Middle Schools Thoreau
High Schools Madison
School District Fairfax County Public Schools
Others
Senior Community No
Tax ID 0381 15 0011
Ownership Fee Simple
SqFt Source Assessor
Horse Property N
Special Listing Condition Standard






