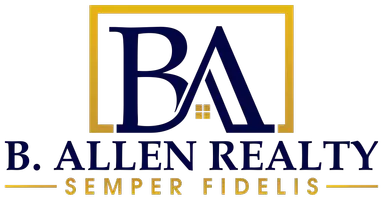87 SUMMERS ST Inwood, WV 25428
3 Beds
3 Baths
2,600 SqFt
UPDATED:
Key Details
Property Type Single Family Home
Sub Type Detached
Listing Status Active
Purchase Type For Sale
Square Footage 2,600 sqft
Price per Sqft $119
Subdivision Sylvan Grove
MLS Listing ID WVBE2040756
Style Ranch/Rambler
Bedrooms 3
Full Baths 3
HOA Fees $200/ann
HOA Y/N Y
Abv Grd Liv Area 1,400
Year Built 1989
Annual Tax Amount $1,280
Tax Year 2020
Lot Size 0.430 Acres
Acres 0.43
Property Sub-Type Detached
Source BRIGHT
Property Description
Location
State WV
County Berkeley
Zoning 101
Rooms
Other Rooms Living Room, Dining Room, Primary Bedroom, Bedroom 2, Bedroom 3, Kitchen, Family Room, Den, Laundry, Storage Room, Bathroom 3, Full Bath
Basement Full, Partially Finished, Walkout Level
Main Level Bedrooms 3
Interior
Interior Features Carpet, Dining Area, Floor Plan - Traditional, Kitchen - Country
Hot Water Bottled Gas
Heating Heat Pump(s)
Cooling Heat Pump(s)
Flooring Carpet, Ceramic Tile, Laminate Plank
Equipment Refrigerator, Built-In Microwave, Dryer, Dishwasher, Stove, Oven/Range - Gas, Washer
Fireplace N
Appliance Refrigerator, Built-In Microwave, Dryer, Dishwasher, Stove, Oven/Range - Gas, Washer
Heat Source Electric, Propane - Owned
Laundry Basement
Exterior
Exterior Feature Deck(s), Patio(s)
Garage Spaces 2.0
Fence Rear, Chain Link
Utilities Available Cable TV
Water Access N
Roof Type Shingle
Accessibility None
Porch Deck(s), Patio(s)
Road Frontage HOA
Total Parking Spaces 2
Garage N
Building
Lot Description Partly Wooded
Story 2
Foundation Concrete Perimeter
Sewer Public Sewer
Water Public
Architectural Style Ranch/Rambler
Level or Stories 2
Additional Building Above Grade, Below Grade
New Construction N
Schools
Elementary Schools Call School Board
Middle Schools Musselman
High Schools Musselman
School District Berkeley County Schools
Others
Senior Community No
Tax ID 07 5S007000000000
Ownership Fee Simple
SqFt Source Estimated
Acceptable Financing Cash, Conventional, FHA, USDA, VA
Listing Terms Cash, Conventional, FHA, USDA, VA
Financing Cash,Conventional,FHA,USDA,VA
Special Listing Condition Standard






