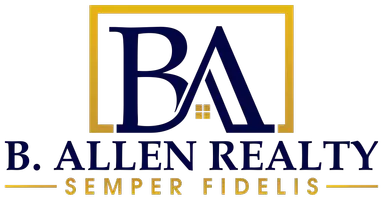508 HAMPTON LN Baltimore, MD 21286
5 Beds
5 Baths
5,092 SqFt
OPEN HOUSE
Sat Jun 07, 12:00pm - 3:00pm
Sun Jun 08, 12:00pm - 3:00pm
UPDATED:
Key Details
Property Type Single Family Home
Sub Type Detached
Listing Status Active
Purchase Type For Sale
Square Footage 5,092 sqft
Price per Sqft $230
Subdivision Hampton
MLS Listing ID MDBC2126114
Style Colonial
Bedrooms 5
Full Baths 2
Half Baths 3
HOA Y/N N
Abv Grd Liv Area 4,792
Year Built 1908
Available Date 2025-06-06
Annual Tax Amount $7,812
Tax Year 2024
Lot Size 1.660 Acres
Acres 1.66
Property Sub-Type Detached
Source BRIGHT
Property Description
Location
State MD
County Baltimore
Zoning RES
Rooms
Other Rooms Living Room, Dining Room, Primary Bedroom, Bedroom 2, Bedroom 3, Bedroom 4, Bedroom 5, Kitchen, Family Room, Den, Foyer, Breakfast Room, Laundry, Recreation Room, Storage Room, Utility Room, Bathroom 2, Hobby Room, Primary Bathroom
Basement Partial, Heated, Improved
Interior
Hot Water Natural Gas
Heating Radiator, Forced Air
Cooling Central A/C
Fireplaces Number 3
Fireplace Y
Heat Source Natural Gas
Laundry Upper Floor
Exterior
Parking Features Garage Door Opener
Garage Spaces 2.0
Water Access N
Roof Type Slate,Copper
Accessibility None
Total Parking Spaces 2
Garage Y
Building
Story 4
Foundation Other
Sewer Public Sewer
Water Public
Architectural Style Colonial
Level or Stories 4
Additional Building Above Grade, Below Grade
New Construction N
Schools
Elementary Schools Hampton
Middle Schools Ridgely
High Schools Loch Raven
School District Baltimore County Public Schools
Others
Senior Community No
Tax ID 04091900013866
Ownership Fee Simple
SqFt Source Assessor
Special Listing Condition Standard






