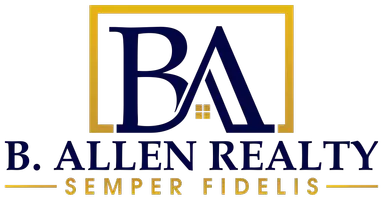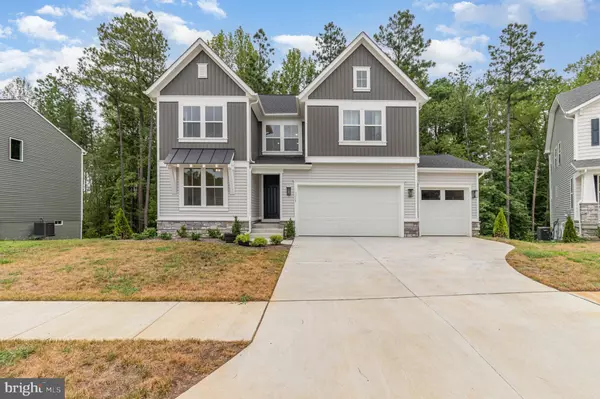7119 RESOLUTION WAY Ruther Glen, VA 22546
4 Beds
4 Baths
3,160 SqFt
UPDATED:
Key Details
Property Type Single Family Home
Sub Type Detached
Listing Status Active
Purchase Type For Sale
Square Footage 3,160 sqft
Price per Sqft $194
Subdivision Pendleton
MLS Listing ID VACV2008614
Style Colonial
Bedrooms 4
Full Baths 3
Half Baths 1
HOA Fees $5/mo
HOA Y/N Y
Abv Grd Liv Area 2,660
Year Built 2025
Available Date 2025-08-04
Tax Year 2025
Lot Size 7,487 Sqft
Acres 0.17
Property Sub-Type Detached
Source BRIGHT
Property Description
Step into luxury with this beautifully designed home in Pendleton, where every detail exudes elegance. Enjoy a warm welcome through the inviting covered entry, leading to an impressive kitchen featuring a spacious pantry and center island—ideal for culinary enthusiasts. Retreat to the expansive primary suite complete with a huge walk-in closet and a private 8-foot sport shower for ultimate relaxation. Did I mention this home boasts 9 foot ceilings throughout?
This home boasts three additional bedrooms, an upstairs laundry room, and a finished basement perfect for entertaining, complete with a generous rec room, bathroom, and potential for extra bedrooms. The convenience of a 3-car garage adds to the home's appeal. Starlink is also installed in the home adding seamless internet/streaming capabilities! The builders full home warranty is also transferable!
But it doesn't stop there—experience resort-style living with amenities like a sparkling community pool, tennis courts, scenic sidewalks, and a pristine golf course just steps from your door. This well-maintained neighborhood is a true gem! Don't miss your chance to own this exquisite property. Your dream home awaits!
Location
State VA
County Caroline
Zoning RESIDENTIAL
Rooms
Basement Daylight, Full, Heated, Interior Access, Partially Finished, Space For Rooms, Sump Pump, Walkout Level
Interior
Interior Features Bathroom - Walk-In Shower, Family Room Off Kitchen, Kitchen - Island, Pantry, Recessed Lighting, Upgraded Countertops, Walk-in Closet(s)
Hot Water Electric
Heating Energy Star Heating System, Heat Pump(s), Programmable Thermostat
Cooling Energy Star Cooling System, Heat Pump(s), Programmable Thermostat
Flooring Carpet, Ceramic Tile, Luxury Vinyl Plank
Equipment Built-In Microwave, Dishwasher, Disposal, Icemaker, Oven/Range - Electric, Refrigerator, Stainless Steel Appliances, Washer/Dryer Hookups Only, Water Dispenser
Fireplace N
Window Features Energy Efficient,Insulated,Screens
Appliance Built-In Microwave, Dishwasher, Disposal, Icemaker, Oven/Range - Electric, Refrigerator, Stainless Steel Appliances, Washer/Dryer Hookups Only, Water Dispenser
Heat Source Electric
Laundry Upper Floor
Exterior
Parking Features Garage - Front Entry, Garage Door Opener
Garage Spaces 3.0
Amenities Available Jog/Walk Path, Swimming Pool, Tot Lots/Playground
Water Access N
Roof Type Architectural Shingle
Accessibility None
Attached Garage 3
Total Parking Spaces 3
Garage Y
Building
Lot Description Backs to Trees, Cul-de-sac, No Thru Street, Premium, Rear Yard, SideYard(s)
Story 3
Foundation Concrete Perimeter, Slab
Sewer Public Sewer
Water Public
Architectural Style Colonial
Level or Stories 3
Additional Building Above Grade, Below Grade
Structure Type 9'+ Ceilings,Dry Wall,Vaulted Ceilings,High
New Construction N
Schools
Elementary Schools Lewis And Clark
Middle Schools Caroline
High Schools Caroline
School District Caroline County Public Schools
Others
HOA Fee Include Pool(s),Road Maintenance,Snow Removal,Trash
Senior Community No
Tax ID NO TAX RECORD
Ownership Fee Simple
SqFt Source Estimated
Acceptable Financing Cash, Conventional, FHA, USDA, VA, Other
Listing Terms Cash, Conventional, FHA, USDA, VA, Other
Financing Cash,Conventional,FHA,USDA,VA,Other
Special Listing Condition Standard
Virtual Tour https://www.vr-360-tour.com/e/PgYBmGgD8Cw/e?accessibility=false&dimensions=false&hide_background_audio=true&hide_e3play=true&hide_logo=true&hide_nadir=true&hidelive=true&share_button=false






