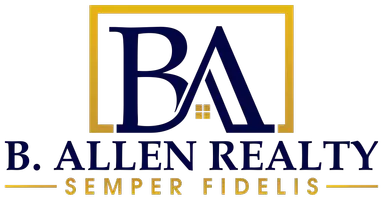3800 POWELL LN #1029 Falls Church, VA 22041
1 Bed
1 Bath
946 SqFt
UPDATED:
Key Details
Property Type Condo
Sub Type Condo/Co-op
Listing Status Active
Purchase Type For Rent
Square Footage 946 sqft
Subdivision Lakeside Plaza
MLS Listing ID VAFX2259022
Style Contemporary
Bedrooms 1
Full Baths 1
HOA Y/N N
Abv Grd Liv Area 946
Year Built 1983
Property Sub-Type Condo/Co-op
Source BRIGHT
Property Description
Location
State VA
County Fairfax
Zoning RESIDENTIAL
Rooms
Other Rooms Living Room, Primary Bedroom, Kitchen, Den
Main Level Bedrooms 1
Interior
Interior Features Carpet, Ceiling Fan(s), Combination Dining/Living, Floor Plan - Open, Bathroom - Stall Shower, Upgraded Countertops, Walk-in Closet(s), Elevator, Kitchen - Eat-In, Primary Bath(s), Window Treatments, Kitchen - Table Space
Hot Water Electric
Heating Heat Pump(s), Forced Air
Cooling Central A/C, Heat Pump(s)
Equipment Built-In Microwave, Dishwasher, Disposal, Dryer, Oven - Self Cleaning, Oven/Range - Electric, Range Hood, Refrigerator, Stainless Steel Appliances, Washer
Furnishings No
Fireplace N
Appliance Built-In Microwave, Dishwasher, Disposal, Dryer, Oven - Self Cleaning, Oven/Range - Electric, Range Hood, Refrigerator, Stainless Steel Appliances, Washer
Heat Source Electric
Laundry Dryer In Unit, Washer In Unit, Main Floor
Exterior
Exterior Feature Balcony
Parking On Site 1
Utilities Available Cable TV Available
Amenities Available Convenience Store, Elevator, Exercise Room, Pool - Indoor, Pool - Outdoor, Sauna, Tennis Courts, Answering Service, Beauty Salon, Concierge, Extra Storage, Party Room, Security, Spa
Water Access N
View Trees/Woods
Accessibility None
Porch Balcony
Garage N
Building
Story 1
Unit Features Hi-Rise 9+ Floors
Sewer Public Sewer
Water Public
Architectural Style Contemporary
Level or Stories 1
Additional Building Above Grade
New Construction N
Schools
School District Fairfax County Public Schools
Others
Pets Allowed Y
Senior Community No
Tax ID 0614 35 1029
Ownership Other
SqFt Source Assessor
Miscellaneous Additional Storage Space,Common Area Maintenance,Community Center,Grounds Maintenance,HOA/Condo Fee,Parking,Party Room,Recreation Facility,Security Monitoring,Secretarial/Answering Services,Snow Removal,Trash Removal
Security Features Desk in Lobby,Main Entrance Lock
Pets Allowed Size/Weight Restriction, Breed Restrictions, Case by Case Basis, Number Limit, Pet Addendum/Deposit






