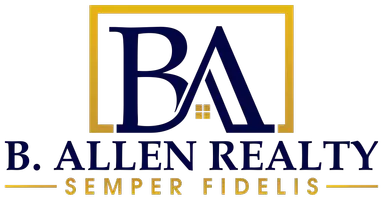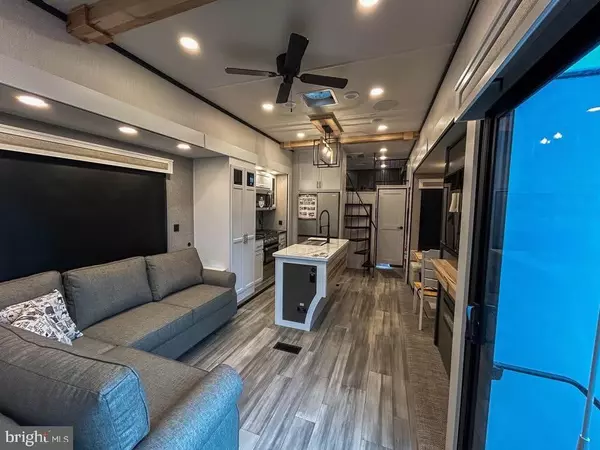669 ROUTE 9 #C22 Cape May, NJ 08204
3 Beds
1 Bath
1,250 SqFt
UPDATED:
Key Details
Property Type Manufactured Home
Sub Type Manufactured
Listing Status Active
Purchase Type For Sale
Square Footage 1,250 sqft
Price per Sqft $79
Subdivision None Available
MLS Listing ID NJCM2005710
Style Loft with Bedrooms,Contemporary,Cabin/Lodge,Modular/Pre-Fabricated
Bedrooms 3
Full Baths 1
HOA Y/N N
Abv Grd Liv Area 1,250
Land Lease Amount 6650.0
Land Lease Frequency Annually
Year Built 2024
Tax Year 2024
Lot Size 200 Sqft
Property Sub-Type Manufactured
Source BRIGHT
Property Description
Escape to comfort and style in this beautiful 2024 park model cottage trailer offering 3 bedrooms, 1 full bathroom, and a spacious loft—perfect for extra sleeping or storage. Enjoy a bright and open layout featuring a cozy living room, a dedicated dining area, and a well-appointed kitchen with a large island ideal for cooking and entertaining.
Step outside to a brand-new oversized deck designed for relaxing and hosting, complete with a table for outdoor dining. This move-in-ready retreat also includes a golf cart for easy community access and a storage shed for all your extras. Whether you're looking for seasonal fun or a peaceful getaway, this cottage delivers the perfect blend of indoor comfort and outdoor enjoyment.
Location
State NJ
County Cape May
Area Lower Twp (20505)
Zoning RES
Rooms
Other Rooms Living Room, Dining Room, Bedroom 2, Bedroom 3, Kitchen, Bedroom 1, Loft, Bathroom 1, Bonus Room
Main Level Bedrooms 3
Interior
Interior Features Carpet, Combination Dining/Living, Combination Kitchen/Living
Hot Water Propane
Heating Forced Air, Central
Cooling Central A/C
Flooring Laminate Plank, Tile/Brick, Carpet, Vinyl
Inclusions Golf Cart, Shed, Everything in the Park Model.
Equipment Oven/Range - Electric, Stove, Refrigerator, Dishwasher, Disposal
Furnishings Yes
Fireplace N
Window Features ENERGY STAR Qualified,Energy Efficient,Screens
Appliance Oven/Range - Electric, Stove, Refrigerator, Dishwasher, Disposal
Heat Source Propane - Owned
Laundry Washer In Unit, Dryer In Unit
Exterior
Exterior Feature Deck(s), Porch(es)
Garage Spaces 4.0
Utilities Available Electric Available, Propane
Water Access N
Roof Type Asphalt,Fiberglass
Accessibility None
Porch Deck(s), Porch(es)
Total Parking Spaces 4
Garage N
Building
Story 2
Foundation Block, Wood, Slab, Other
Sewer Public Sewer
Water Public
Architectural Style Loft with Bedrooms, Contemporary, Cabin/Lodge, Modular/Pre-Fabricated
Level or Stories 2
Additional Building Above Grade, Below Grade
Structure Type Dry Wall,Paneled Walls,Vaulted Ceilings,Vinyl
New Construction Y
Schools
Elementary Schools Cape May City E.S.
Middle Schools Cape May City
High Schools Cape May Co. Tech. H.S.
School District Cape May City Schools
Others
Pets Allowed Y
Senior Community No
Tax ID 05-00510-00004 01
Ownership Land Lease
SqFt Source Estimated
Acceptable Financing Cash, Private
Horse Property N
Listing Terms Cash, Private
Financing Cash,Private
Special Listing Condition Standard
Pets Allowed No Pet Restrictions






