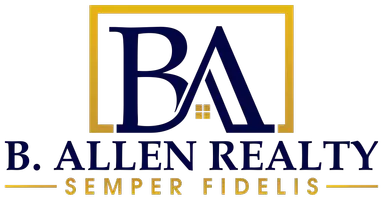$299,000
$299,000
For more information regarding the value of a property, please contact us for a free consultation.
5509 Coxson RD Henrico, VA 23231
3 Beds
2 Baths
2,257 SqFt
Key Details
Sold Price $299,000
Property Type Single Family Home
Sub Type Single Family Residence
Listing Status Sold
Purchase Type For Sale
Square Footage 2,257 sqft
Price per Sqft $132
Subdivision Robinwood
MLS Listing ID 2315271
Sold Date 07/28/23
Style Ranch
Bedrooms 3
Full Baths 1
Half Baths 1
Construction Status Actual
HOA Y/N No
Year Built 1958
Annual Tax Amount $1,942
Tax Year 2022
Lot Size 0.352 Acres
Acres 0.3525
Property Sub-Type Single Family Residence
Property Description
Great Location! Easy access to all major hwys and interstates. Minutes away from the Richmond Airport, 15 minutes to Richmond and Mechanicsville, 30 minutes to Short Pump, 30 minutes to Midlothian, 16 minutes to Chester, 30 minutes to New Kent, 40 minutes to Williamsburg. Large galley kitchen with eat-in area and breakfast bar. Open style kitchen and den with fireplace and hearth. Third living area is 728 sq ft of entertaining space that has been used over the years for birthdays, all holiday parties, events as well as everyday living. Pool sized backyard that extends to the wooden fence is large enough to host cookouts, play sports, pets, and gardening. Huge storage shed with electricity that has tons of storage areas. Home has hardwoods in many rooms and has energy efficient windows. Utility room is located off of kitchen with a separate half bath. Home will be sold "as is." Information herein deemed reliable but not guaranteed.
Location
State VA
County Henrico
Community Robinwood
Area 40 - Henrico
Direction Follow GPS. From South Laburnam turn on Eubank, turn right onto Coxson Rd
Rooms
Basement Crawl Space
Interior
Interior Features Separate/Formal Dining Room, Double Vanity, Eat-in Kitchen, Fireplace, High Speed Internet, Solid Surface Counters, Cable TV, Wired for Data, Workshop, Window Treatments
Heating Electric, Heat Pump, Propane
Cooling Electric
Flooring Partially Carpeted, Tile, Wood
Fireplaces Number 1
Fireplaces Type Gas, Masonry
Fireplace Yes
Window Features Window Treatments
Appliance Dishwasher, Electric Water Heater, Microwave
Laundry Washer Hookup, Dryer Hookup
Exterior
Exterior Feature Paved Driveway
Fence Chain Link, Fenced
Pool None
Roof Type Composition
Garage No
Building
Story 1
Sewer Public Sewer
Water Public
Architectural Style Ranch
Level or Stories One
Additional Building Storage
Structure Type Brick
New Construction No
Construction Status Actual
Schools
Elementary Schools Seven Pines
Middle Schools Elko
High Schools Varina
Others
Tax ID 817-710-6944
Ownership Individuals
Financing Conventional
Read Less
Want to know what your home might be worth? Contact us for a FREE valuation!

Our team is ready to help you sell your home for the highest possible price ASAP

Bought with B Allen Realty

