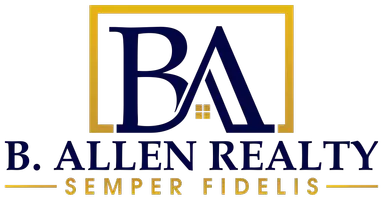$720,000
$719,950
For more information regarding the value of a property, please contact us for a free consultation.
11605 Norwich Pkwy Glen Allen, VA 23059
4 Beds
3 Baths
3,049 SqFt
Key Details
Sold Price $720,000
Property Type Single Family Home
Sub Type Single Family Residence
Listing Status Sold
Purchase Type For Sale
Square Footage 3,049 sqft
Price per Sqft $236
Subdivision Hampshire
MLS Listing ID 2413842
Sold Date 07/12/24
Style Colonial,Two Story
Bedrooms 4
Full Baths 2
Half Baths 1
Construction Status Actual
HOA Fees $28/ann
HOA Y/N Yes
Abv Grd Liv Area 3,049
Year Built 2003
Annual Tax Amount $5,077
Tax Year 2023
Lot Size 0.332 Acres
Acres 0.3321
Property Sub-Type Single Family Residence
Property Description
Welcome to 11605 Norwich Parkway! Perfectly located in the highly desirable Hampshire neighborhood, this immaculately maintained brick front home features 4 bedrooms, 2.5 bathrooms, home office, & large backyard. Come see this beautiful home that is situated on a quiet cul-de-sac lot & move-in ready for you. As you arrive, you are warmly welcomed by the stunning, brick front & immaculate green grass. Step inside & take in the open foyer, beaming hardwood floors, 9' ceilings throughout plus front & rear staircases. You'll notice natural light pours in endlessly courtesy of perfectly placed windows, tall ceilings & multiple bay windows. Ideal for entertaining, the home flows cohesively from room to room. NEW kitchen UPDATES in 2016 include NEW granite countertops, NEW tile backsplash, NEW hardwood floors & NEW motion sensor Moen faucet. Step outside & it's easy to see yourself enjoying your summer evenings with friends in your large, private backyard. Imagine yourself grilling on your deck, relaxing by the fire, or playing games in your yard. 2nd floor boasts an large Primary BR with en suite, soaking tub & walk-in closet. 3 more BRs & 1 full bathroom round out 2nd floor. NEW ROOF -- CertainTeed Landmark Dimensional shingles with 5-Star warranty (2024), NEW bathroom sink in half bath (2024), NEW Zoeller Sump Pump Replacement (2024), NEW blinds for all windows (2020), NEW garage door opener (2019), NEW garage springs replaced (2023), NEW bathtub that's conveniently 19” high with lifetime warranty with Mr. Fix It (2021), NEWly stained deck (2024)! Absolutely PERFECT location just off Nuckols Road & walking distance to Twin Hickory Park, Twin Hickory Library, & Deep Run High School. Only minutes to Publix, Short Pump mall area, Costco, and Trader Joes. You don't want to miss this one!
Location
State VA
County Henrico
Community Hampshire
Area 34 - Henrico
Direction From Nuckols Rd, turn onto Shady Grove Road, R on Old Nuckols Road, R on Lincolnshire Place, R on Norwich Parkway, house on L
Rooms
Basement Crawl Space
Interior
Interior Features Bay Window, Tray Ceiling(s), Ceiling Fan(s), Dining Area, Separate/Formal Dining Room, Double Vanity, Eat-in Kitchen, French Door(s)/Atrium Door(s), Fireplace, Granite Counters, Garden Tub/Roman Tub, High Ceilings, Kitchen Island, Bath in Primary Bedroom, Pantry, Recessed Lighting, Walk-In Closet(s)
Heating Natural Gas, Zoned
Cooling Zoned
Flooring Ceramic Tile, Partially Carpeted, Vinyl, Wood
Fireplaces Number 1
Fireplaces Type Gas
Fireplace Yes
Window Features Palladian Window(s),Thermal Windows
Appliance Dishwasher, Exhaust Fan, Electric Cooking, Disposal, Gas Water Heater, Microwave, Oven, Smooth Cooktop, Stove
Laundry Washer Hookup, Dryer Hookup
Exterior
Exterior Feature Deck, Sprinkler/Irrigation, Paved Driveway
Parking Features Attached
Garage Spaces 2.0
Fence None
Pool None
Community Features Home Owners Association
Roof Type Shingle
Topography Level
Porch Front Porch, Deck
Garage Yes
Building
Lot Description Cul-De-Sac, Level
Story 2
Sewer Public Sewer
Water Public
Architectural Style Colonial, Two Story
Level or Stories Two
Structure Type Brick,Drywall,Vinyl Siding
New Construction No
Construction Status Actual
Schools
Elementary Schools Shady Grove
Middle Schools Short Pump
High Schools Deep Run
Others
HOA Fee Include Common Areas
Tax ID 743-774-6946
Ownership Individuals
Financing VA
Read Less
Want to know what your home might be worth? Contact us for a FREE valuation!

Our team is ready to help you sell your home for the highest possible price ASAP

Bought with CapCenter





