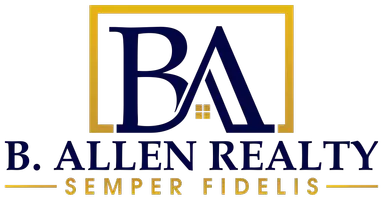$1,676,000
$1,175,000
42.6%For more information regarding the value of a property, please contact us for a free consultation.
30 Charnwood RD Henrico, VA 23229
4 Beds
4 Baths
4,256 SqFt
Key Details
Sold Price $1,676,000
Property Type Single Family Home
Sub Type Single Family Residence
Listing Status Sold
Purchase Type For Sale
Square Footage 4,256 sqft
Price per Sqft $393
Subdivision Roslyn Hills
MLS Listing ID 2513782
Sold Date 06/23/25
Style Cape Cod
Bedrooms 4
Full Baths 3
Half Baths 1
Construction Status Actual
HOA Y/N No
Abv Grd Liv Area 3,054
Year Built 1966
Annual Tax Amount $8,016
Tax Year 2024
Lot Size 0.593 Acres
Acres 0.5927
Property Sub-Type Single Family Residence
Property Description
Located along the River Road Corridor, this charming Roslyn Hills cape offers over 4,200 square feet and is situated on a beautiful half acre + lot. Two first floor bedrooms, including the spacious primary bedroom with walk-in closet and en-suite bath. The main level also includes a lovely foyer, formal living and dining rooms, sunroom with tray ceiling, kitchen and family room, all with hardwood floors. The living room features a large picture window and wide doorways. The kitchen boasts stainless steel appliances, a central island with pendant lighting above, a pantry and is open to the family room, forming the perfect space for day to day living. The cozy family room features a fireplace, built-ins, and a bay window, flooding the room with light. Upstairs, there are two additional bedrooms and a full bath. Wonderful rec room/den and laundry room in finished walk-out basement. Outdoors, the private rear yard features gorgeous terraces, an inviting seating area with gas fireplace, and a firepit area. Conveniently located off of River Road with close proximity to the University of Richmond, the Country Club of Virginia, Tuckahoe/Collegiate, restaurants and shopping. This is the one you have been waiting for! Welcome home!
Location
State VA
County Henrico
Community Roslyn Hills
Area 22 - Henrico
Direction Heading west on River Rd, take a right onto Charnwood Rd. Home is on the left.
Rooms
Basement Full, Garage Access, Walk-Out Access
Interior
Interior Features Bookcases, Built-in Features, Bedroom on Main Level, Bay Window, Tray Ceiling(s), Ceiling Fan(s), Separate/Formal Dining Room, Eat-in Kitchen, Fireplace, Granite Counters, Jetted Tub, Kitchen Island, Main Level Primary, Pantry, Recessed Lighting, Walk-In Closet(s)
Heating Forced Air, Multi-Fuel, Natural Gas
Cooling Central Air
Flooring Carpet, Tile, Wood
Fireplaces Number 2
Fireplaces Type Masonry, Wood Burning
Equipment Generator
Fireplace Yes
Window Features Screens,Thermal Windows
Appliance Dishwasher, Electric Cooking, Electric Water Heater, Disposal, Microwave, Oven, Range, Refrigerator, Washer
Exterior
Exterior Feature Sprinkler/Irrigation, Lighting, Paved Driveway
Parking Features Attached
Garage Spaces 2.0
Fence Back Yard, Fenced, Partial
Pool None
Roof Type Composition
Porch Rear Porch, Patio
Garage Yes
Building
Lot Description Landscaped, Wooded
Sewer Public Sewer
Water Public
Architectural Style Cape Cod
Structure Type Brick,Block,Drywall
New Construction No
Construction Status Actual
Schools
Elementary Schools Tuckahoe
Middle Schools Tuckahoe
High Schools Freeman
Others
Tax ID 753-734-1505
Ownership Individuals
Security Features Smoke Detector(s)
Financing Conventional
Read Less
Want to know what your home might be worth? Contact us for a FREE valuation!

Our team is ready to help you sell your home for the highest possible price ASAP

Bought with Joyner Fine Properties





