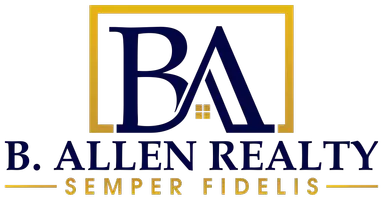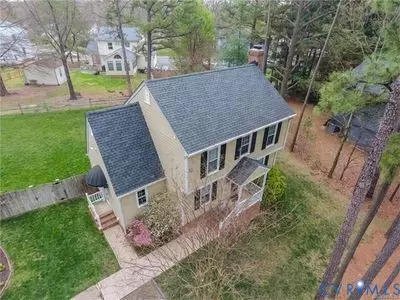$418,000
$418,000
For more information regarding the value of a property, please contact us for a free consultation.
2509 Pump RD Henrico, VA 23233
3 Beds
3 Baths
1,524 SqFt
Key Details
Sold Price $418,000
Property Type Single Family Home
Sub Type Single Family Residence
Listing Status Sold
Purchase Type For Sale
Square Footage 1,524 sqft
Price per Sqft $274
Subdivision Westminster
MLS Listing ID 2521681
Sold Date 09/04/25
Style Two Story
Bedrooms 3
Full Baths 2
Half Baths 1
Construction Status Actual
HOA Y/N No
Abv Grd Liv Area 1,524
Year Built 1984
Annual Tax Amount $2,849
Tax Year 2025
Lot Size 0.407 Acres
Acres 0.4072
Property Sub-Type Single Family Residence
Property Description
2509 Pump Road is a 3 bed, 2.5 bath recently updated home for sale located right in the heart of Short Pump. First floor consists of original hardwood floors; second floor is all plush wall to wall carpet. Wood burning fireplace. Dining room with new wood beam accent ceiling. Master bath with oversized shower and rainfall shower head. Master includes large walk-in closet with extra storage space plus bonus closet in bedroom. Backyard is very large, fully fenced in and features 16x16 deck (treks placed last year) with newly built pergola detailed with sunshade, stylish cable railing, and outdoor fan which is crucial during hot Richmond summer months. Backyard also includes stone fire pit and shed. This home is only 1.3 miles from hotspots like Trader Joe's and Short Pump Town Center. Plenty of trendy restaurants and shops close by. About 20 minutes from Downtown Richmond as well as The Fan/Scott's Addition. Exterior painted 8/2025, New gravel in driveway 8/2025
Location
State VA
County Henrico
Community Westminster
Area 22 - Henrico
Rooms
Basement Crawl Space
Interior
Interior Features Breakfast Area
Heating Electric, Heat Pump
Cooling Central Air, Heat Pump
Flooring Partially Carpeted, Tile, Wood
Fireplaces Number 1
Fireplaces Type Wood Burning
Fireplace Yes
Appliance Dryer, Dishwasher, Electric Water Heater, Disposal, Refrigerator, Washer
Exterior
Exterior Feature Deck
Fence Back Yard, Fenced
Pool None
Utilities Available Sewer Not Available
Roof Type Shingle
Topography Level
Porch Deck
Garage No
Building
Lot Description Level
Story 2
Sewer None
Water Public
Architectural Style Two Story
Level or Stories Two
Structure Type Drywall,Frame,Hardboard
New Construction No
Construction Status Actual
Schools
Elementary Schools Gayton
Middle Schools Pocahontas
High Schools Godwin
Others
Tax ID 740-754-7640
Ownership Individuals
Financing Conventional
Read Less
Want to know what your home might be worth? Contact us for a FREE valuation!

Our team is ready to help you sell your home for the highest possible price ASAP

Bought with Keeton & Co Real Estate
GET MORE INFORMATION






